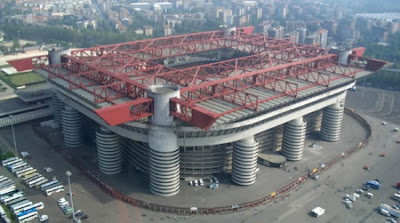The Rŭngrado May First Stadium, or May Day Stadium, is a multi-purpose stadium in Pyongyang, North Korea, completed on May 1, 1989. It is regarded as the largest stadium in the world by capacity.
It is currently used for football matches, a few athletics matches, but most often for Arirang performances (also known as the Mass Games). The stadium can seat 150,000,which is the largest stadium capacity in the world and the world's 12th largest sporting venue.
Its name comes from Rungra Islet in the Taedong River, upon which it is situated, and May Day, the international labour day. Its scalloped roof features 16 arches arranged in a ring, and it is said to resemble a magnolia blossom. It is not to be confused with the nearby 50,000 capacity Kim Il-sung Stadium.
It hosts events on a main pitch sprawling across over 22,500 m² (242,200 ft²). Its total floor space is over 207,000 m² (2.2 million ft²) across eight stories, and the lobes of its roof peak at more than 60 m (197 ft) from the ground.
While the stadium is used for sporting events, it is most famous as the site of massive performances and shows celebrating Kim Il-sung and the North Korean nation. In June–July 2002 it was the site of the colossal and meticulously choreographed "Arirang" gymnastic and artistic performance (often referred to elsewhere as "mass games"). The extravaganza involved for the first time some 100,000+ participants—double the number of spectators and was open to foreigners, a rare occurrence. These performances are now an annual feature in Pyongyang, usually in August and September. The Guinness Book of Records has recognized these events as the largest in the world.
It is currently used for football matches, a few athletics matches, but most often for Arirang performances (also known as the Mass Games). The stadium can seat 150,000,which is the largest stadium capacity in the world and the world's 12th largest sporting venue.
Its name comes from Rungra Islet in the Taedong River, upon which it is situated, and May Day, the international labour day. Its scalloped roof features 16 arches arranged in a ring, and it is said to resemble a magnolia blossom. It is not to be confused with the nearby 50,000 capacity Kim Il-sung Stadium.
It hosts events on a main pitch sprawling across over 22,500 m² (242,200 ft²). Its total floor space is over 207,000 m² (2.2 million ft²) across eight stories, and the lobes of its roof peak at more than 60 m (197 ft) from the ground.
While the stadium is used for sporting events, it is most famous as the site of massive performances and shows celebrating Kim Il-sung and the North Korean nation. In June–July 2002 it was the site of the colossal and meticulously choreographed "Arirang" gymnastic and artistic performance (often referred to elsewhere as "mass games"). The extravaganza involved for the first time some 100,000+ participants—double the number of spectators and was open to foreigners, a rare occurrence. These performances are now an annual feature in Pyongyang, usually in August and September. The Guinness Book of Records has recognized these events as the largest in the world.



















